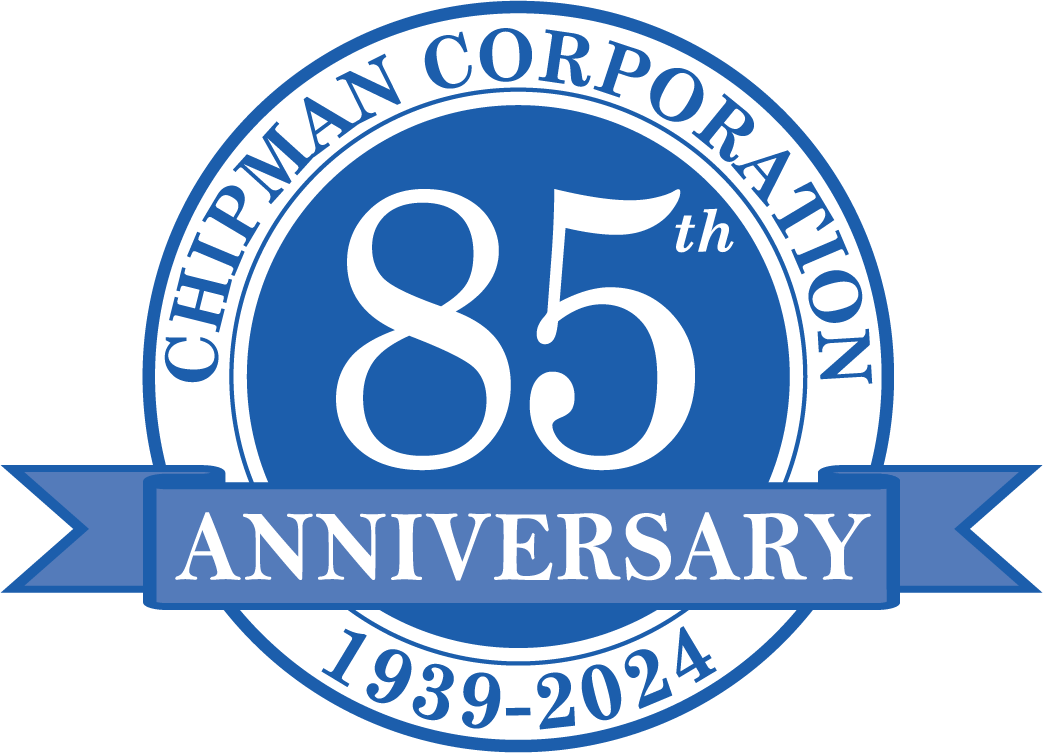Our team is standing by to assist you with a free move quote, help you through the process, or answer questions that you may have.
Request A Quote »
Moving to a new office location is an opportunity to improve the layout to be more functional and support employee health and productivity. Here are some tips for planning the design of your new office.
Consider Your Budget and Culture
Budget and culture are two essential aspects as you plan your new space. Adding walls and furniture can be expensive. You don't want to start developing layouts you can't afford.
Look at magazines and trends in office planning. Your office layout should fit your company culture. For example, do you need lots of free-flowing collaboration and impromptu meetings? Or is your culture more formal?
Involve Your Employees
Involving employees in planning the new office will build excitement about the move. It may also bring creative ideas management still needs to consider. Keep your team informed throughout the process of designing the office, gaining input on color schemes, furniture, cubicles, and break areas.
Mind Your Light and Color
Lighting and color significantly affect employee mood, which, in turn, affects productivity. Natural light profoundly impacts happiness; being near an office window keeps circadian rhythms in sync and improves overall health. If you can't incorporate natural light throughout the design, consider soft and indirect artificial light. Colors that positively affect productivity are green, blue, yellow, and orange because they are both neutral and stimulating, according to studies.
Plan Square Footage Needs Carefully
When designing your office space, determine the square footage each employee will need. Space needs vary with duties, but the average space per employee in 2020 was 196 square feet. Remember to allow room for a growing workforce or remote workers when they come into the office. Also, remember that ergonomic furniture may require a different space layout than older furniture.
Also, remember to allow space for storage and copy machines and hallways. You also may require break rooms and meeting rooms of various sizes. Finally, collaboration and game areas are becoming popular in some companies that depend heavily on teamwork in their products and services. A collaboration space can be as simple as a table with computer outlets or as elaborate as plush chairs sitting in a circle.
Visitors also need a comfortable place to wait. Your visitor space communicates volumes about your brand, so consider it carefully. Make the area comfortable and welcoming and offer refreshments.
Note Technology Requirements
Talk with your IT department well ahead of the move to determine the technology requirements of your space design. For example, consider the location of printers, routers, screens, phone jacks, and electrical outlets.
Make the Decor Interesting
Bland offices are sometimes dull places to work and fail to stimulate innovation. However, creative decor can enhance the workspace and improve creativity. For example, according to studies, indoor plants increase productivity by about 15 percent. Exciting artwork, inspirational messages, and branding can also liven up the space.
Contact a Professional Mover
Remember to contact your professional mover early in the process. A professional mover ensures your office move goes smoothly.
Connect with us for a free quote.

